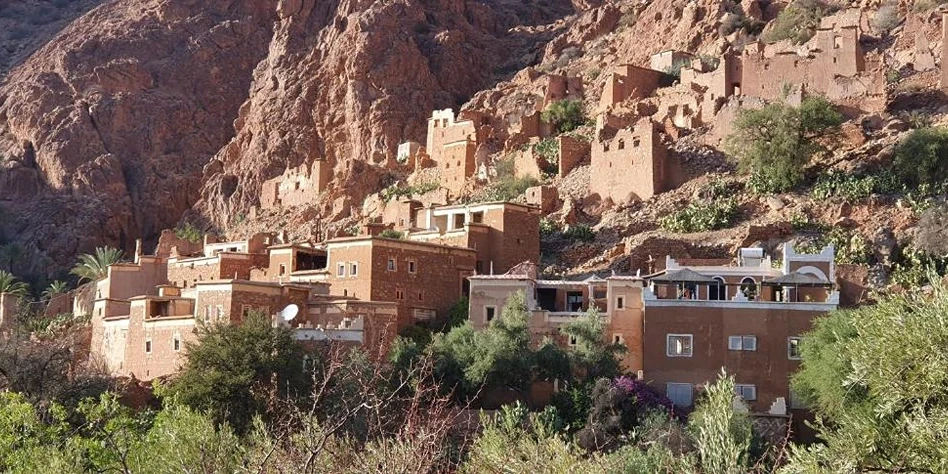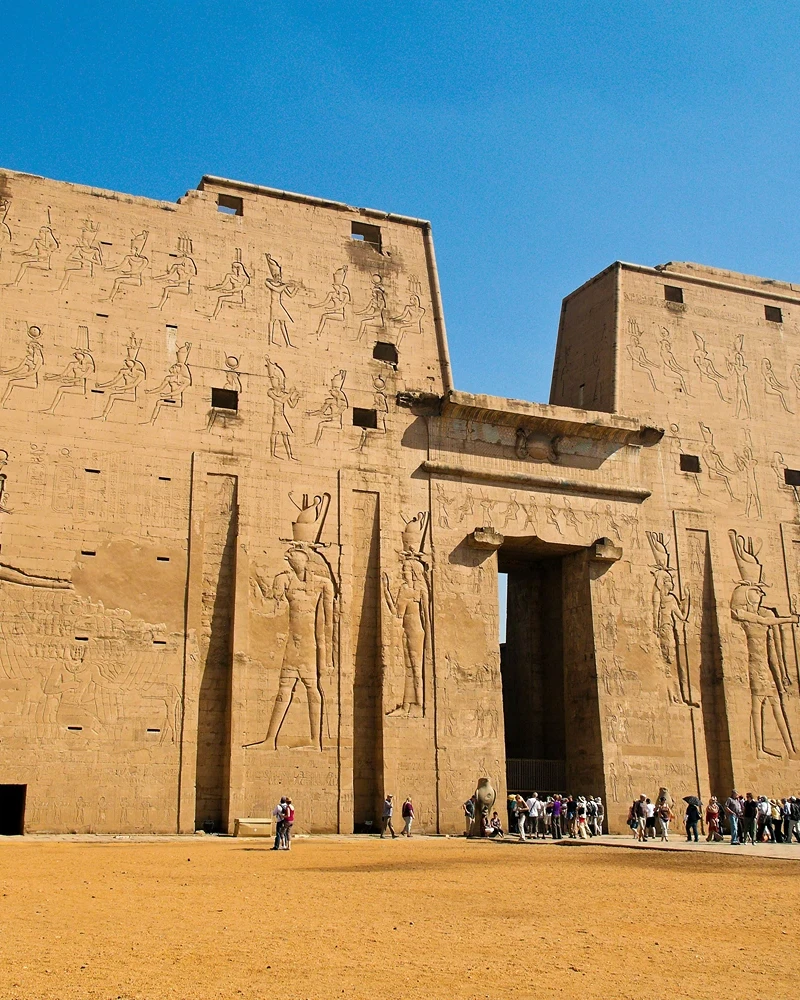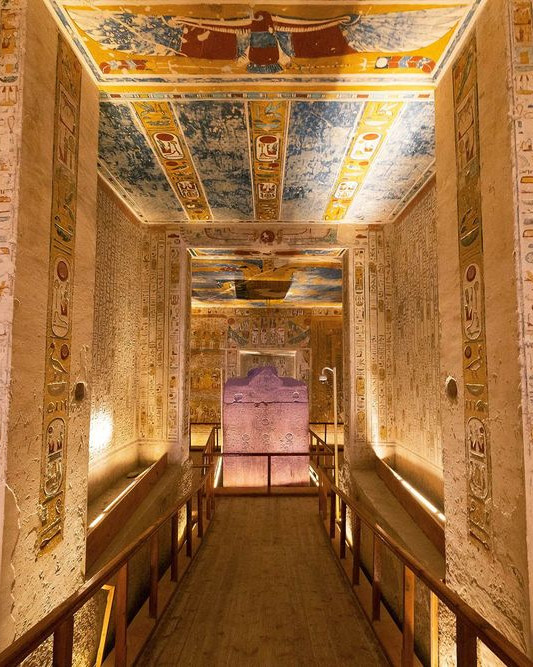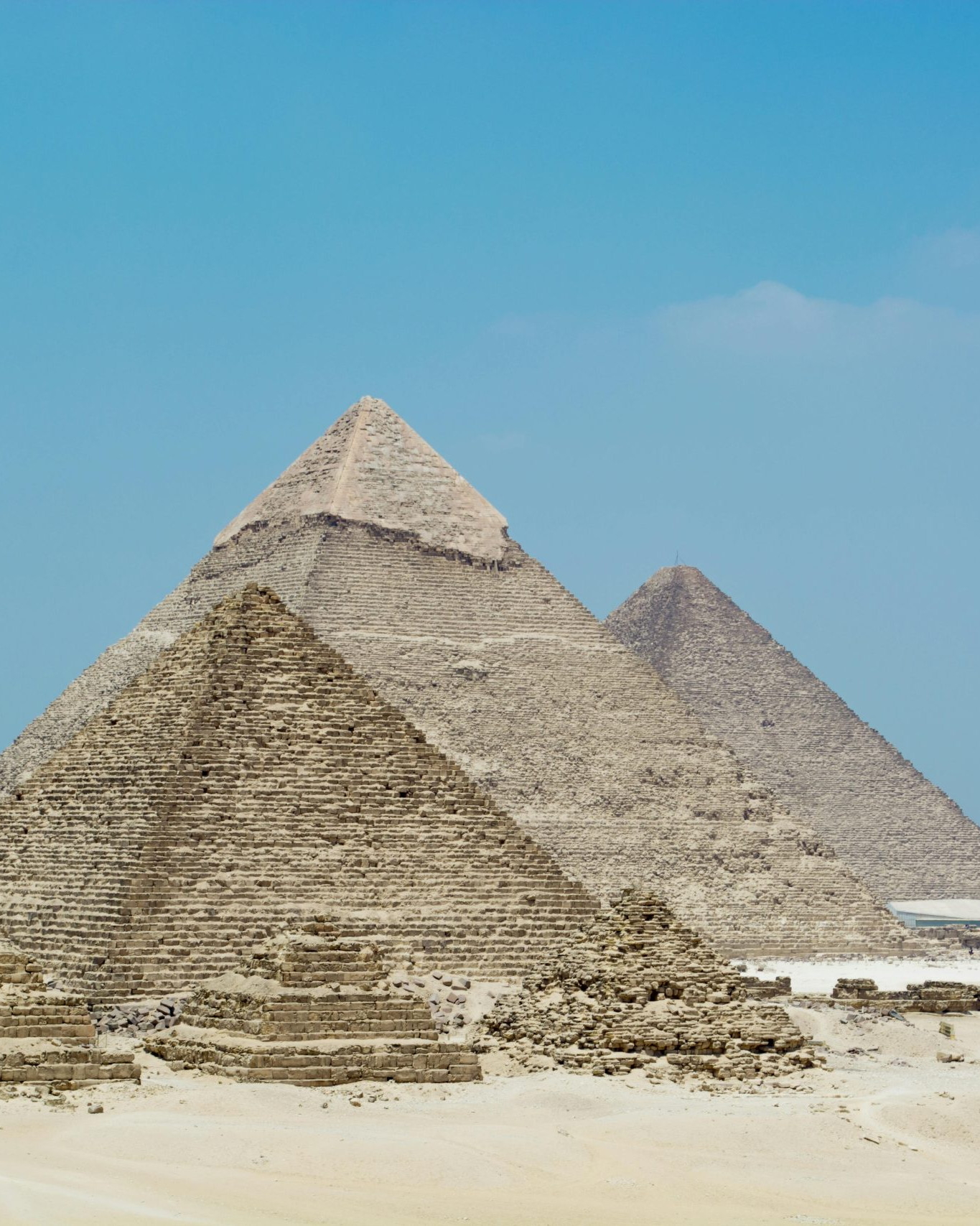Why do traditional houses captivate us despite the surge of modern architecture? In an age where sleek lines and innovative materials dominate the real estate scene, maisons traditionnelles stand as testaments to timeless design and cultural heritage. From their use of natural materials like terracotta and wood to their family-oriented layouts, these homes not only blend harmoniously with their surroundings but also embody a sense of community and history. Journey with us as we delve into the essence of maisons traditionnelles, exploring key features, regional variations, and the profound emotional and financial value they offer.
Understanding Maison Traditionnelle
Maison traditionnelle, or traditional houses, are characterized by their use of materials like terracotta, brick, and wood. These materials not only lend a rustic appeal but also ensure durability and longevity. Architectural elements such as exposed wooden beams, stone walls, and clay roof tiles are common, reflecting both the aesthetic and practical aspects of traditional building methods. The use of terracotta and brick helps regulate indoor temperatures, making these homes energy-efficient.
Traditional houses are meticulously designed to blend seamlessly with their natural surroundings. Facade colors often mimic the hues of the local landscape, and roof inclinations are chosen to suit regional weather conditions. This thoughtful integration with the environment not only enhances the visual appeal but also fosters a strong sense of place and belonging. The timeless design of these homes ensures that they remain relevant and cherished across generations.
The emotional and financial value of traditional houses cannot be overstated. These homes offer a sense of community and heritage, often becoming the centerpiece of family life. Their authentic appearance and historical significance frequently lead to increased property values over time. Investing in a maison traditionnelle is not just about owning a house; it is about preserving a piece of history and embracing a lifestyle rooted in tradition.
- Common facade colors
- Roof inclination
- Use of terracotta
- Integration with the local community
- Timeless family-oriented design
Regional Variations of Maison Traditionnelle
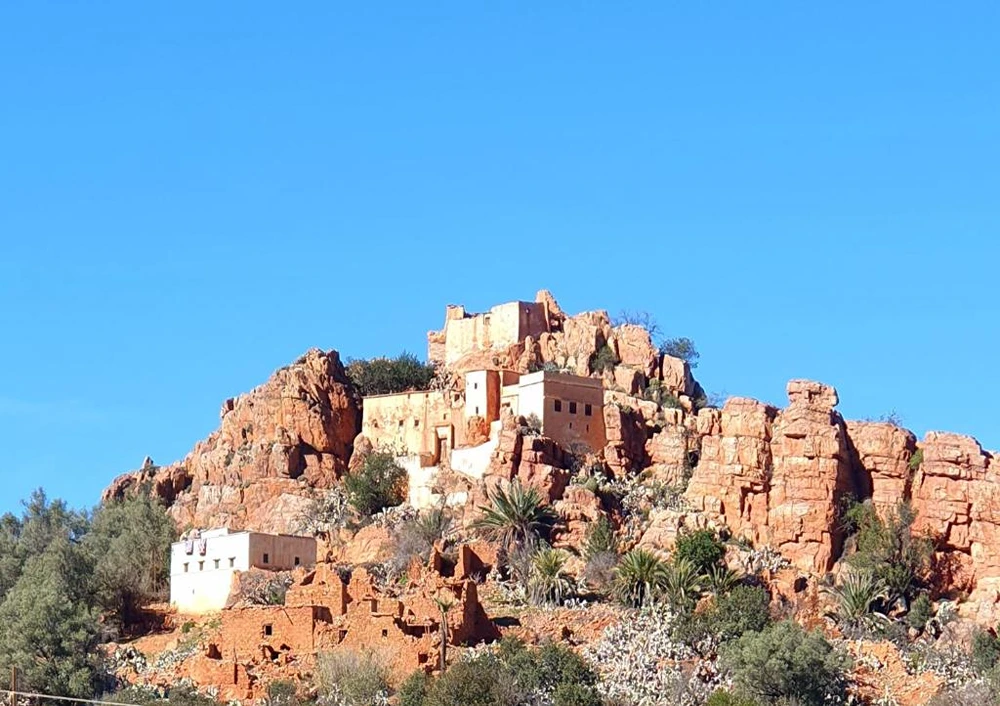
Mexican traditional houses, known as Casas Mexicanas, are renowned for their vibrant colors and courtyard designs. These homes often feature brightly colored facades and intricate tile work, reflecting the rich cultural heritage of Mexico. Courtyards serve as central gathering spaces, enhancing the sense of community and providing natural ventilation. This layout is particularly suited to the warm Mexican climate, ensuring a comfortable living environment.
Alsatian traditional houses are distinguished by their timber framing and steep roofs. These homes, commonly found in the Alsace region of France, showcase half-timbered facades with intricate wooden patterns. The steep roofs are designed to shed snow efficiently, making them practical for the region’s cold winters. The combination of wood and plaster in the construction not only ensures durability but also adds a charming, rustic aesthetic.
Japanese traditional houses, or Minka, often include sliding doors and tatami mats. These architectural elements highlight the minimalist and functional design of Japanese homes. Sliding doors, or shoji, allow for flexible use of space and enhance the connection between indoor and outdoor areas. Tatami mats, made from rice straw, provide a comfortable and natural flooring option. Provençale houses, found in the Provence region of France, utilize stone and terracotta tiles, blending harmoniously with the Mediterranean environment. The use of local stone ensures that these homes stay cool in the summer, while terracotta tiles add a warm, earthy touch.
Basque traditional houses are notable for their large size, whitewashed walls, and red wooden frames. These homes, prevalent in the Basque region of France and Spain, are designed to accommodate extended families. The whitewashed walls reflect sunlight, keeping the interiors cool, while the red wooden frames add a striking contrast. The spacious layout and robust construction reflect the Basque emphasis on family and community living.
| Region | Key Features |
| Mexico | Vibrant colors, courtyard designs |
| Alsace | Timber framing, steep roofs |
| Japan | Sliding doors, tatami mats |
| Provence | Stone and terracotta tiles |
| Basque | Large size, whitewashed walls, red frames |
Construction Techniques for Maison Traditionnelle
Using local materials is crucial in constructing a maison traditionnelle. These materials, often sourced from the immediate surroundings, not only reduce transportation costs but also ensure that the house harmonizes with the local environment. For instance, timber, stone, and clay are commonly used due to their availability and durability. This practice supports the local economy and preserves traditional craftsmanship.
Traditional construction techniques encompass methods like timber framing and stone masonry. Timber framing involves creating a skeletal structure of wooden beams, which provides both strength and flexibility. Stone masonry, on the other hand, utilizes carefully cut and placed stones to form robust walls. These techniques have stood the test of time, ensuring that traditional houses are both sturdy and aesthetically pleasing.
Modern adaptations have introduced energy-efficient insulation into traditional construction. By incorporating materials such as fiberglass or wool insulation, these houses maintain a comfortable indoor climate while reducing energy consumption. Structural enhancements, like reinforced foundations and advanced roofing systems, further improve the durability and safety of traditional homes. These updates allow for the preservation of historical aesthetics without compromising on modern living standards.
Contractors specializing in traditional construction play a vital role in maintaining the integrity of these techniques. They possess the expertise to balance traditional methods with contemporary requirements, ensuring that the finished product is both authentic and functional. These professionals are adept at integrating modern conveniences into traditional designs, making them indispensable for anyone looking to build or restore a maison traditionnelle.
- Timber framing
- Stone masonry
- Clay brick construction
- Energy-efficient insulation
- Structural enhancements
Cultural Significance of Maison Traditionnelle
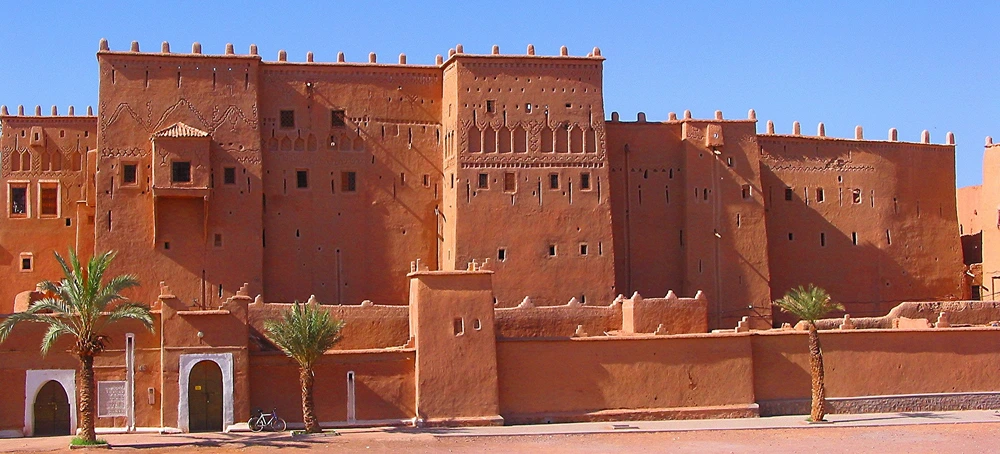
Traditional houses often reflect the cultural heritage and history of a region. They embody the architectural styles, materials, and construction techniques that have been passed down through generations. These homes tell stories of the past, showcasing the craftsmanship and ingenuity of earlier times. By preserving traditional design elements, these houses offer a tangible connection to a region’s history and cultural evolution.
Maison traditionnelle serves as a symbol of local identity and community. These homes are not just structures; they are landmarks that foster a sense of belonging among residents. The architectural features, such as facade colors and roof styles, often align with regional characteristics, reinforcing a collective cultural identity. This shared aesthetic contributes to the community’s unique character and strengthens social bonds.
Preserving traditional houses as part of architectural heritage is crucial. These homes are valued for their historical significance and aesthetic appeal, often becoming protected landmarks. Restoration efforts ensure that the original materials and design elements are maintained, allowing future generations to appreciate their cultural and historical importance. By safeguarding these structures, communities can retain their unique heritage and continue to celebrate their rich histories.
Restoring and Maintaining Maison Traditionnelle
Preserving original materials is crucial in the restoration of a maison traditionnelle. Original materials such as terracotta tiles, wooden beams, and stone walls not only hold historical value but also contribute to the unique aesthetic of traditional houses. By maintaining these elements, the authenticity and charm of the home are preserved, allowing it to retain its cultural significance. Professional restoration often involves meticulous efforts to source or replicate these original materials, ensuring that the house remains true to its historical roots.
Updating insulation and utilities is an essential step in the restoration process. Modern insulation materials like fiberglass or wool can be integrated into the existing structure without compromising its traditional look. This improves energy efficiency, making the home more comfortable and reducing utility costs. Similarly, modernizing utilities such as plumbing, electrical systems, and heating ensures that the house meets contemporary living standards. These updates are carried out with great care to maintain the house’s historical integrity while enhancing its functionality.
Professional restoration services play a pivotal role in the upkeep of traditional houses. Experts in this field possess the knowledge and skills required to balance historical preservation with modern needs. They ensure that restoration work is carried out with precision, using techniques that respect the original construction methods. This professional approach not only prolongs the life of the house but also enhances its value, making it a worthwhile investment. Entrusting the restoration to experienced professionals guarantees that the maison traditionnelle will continue to be a cherished part of the community for generations to come.
- Repairing masonry
- Updating insulation
- Modernizing utilities
- Preserving architectural elements
- Ensuring structural integrity
Design Inspirations for Maison Traditionnelle
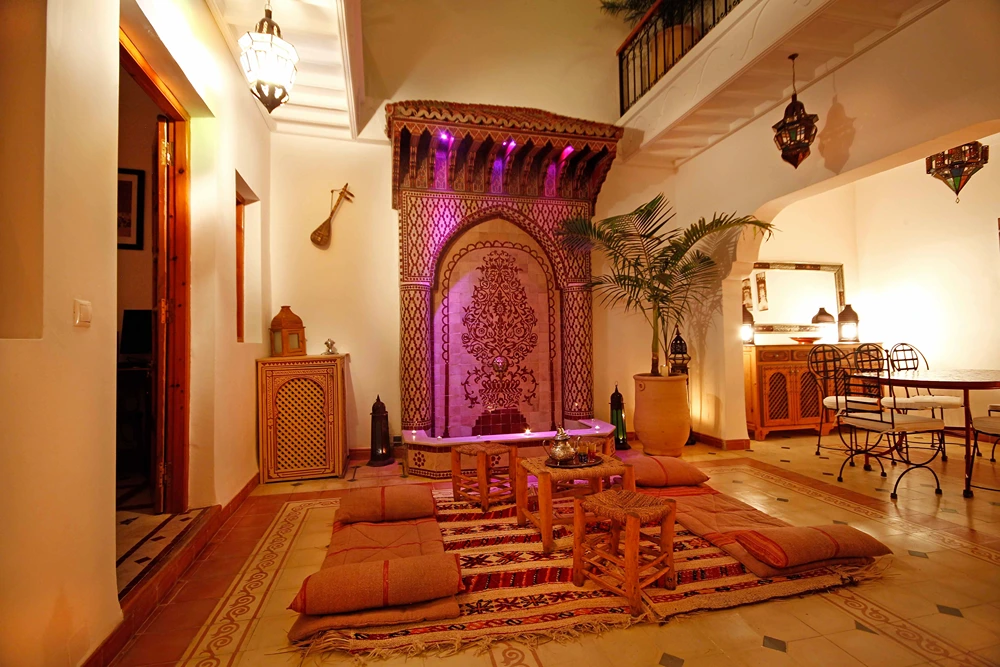
Traditional house interiors often exude rustic charm, characterized by exposed beams, stone walls, and antique furnishings. These elements create a cozy and inviting atmosphere, reflecting the timeless appeal of maison traditionnelle. Exposed wooden beams add architectural interest and a sense of history, while stone walls provide both durability and a natural aesthetic. Antique furnishings, such as vintage wooden tables and ornate cabinets, enhance the authenticity of the space, offering a tangible connection to the past.
Incorporating traditional design elements into modern kitchens and bathrooms is a common practice, blending old-world charm with contemporary functionality. Kitchens in traditional houses often feature wooden cabinetry, stone countertops, and classic fixtures, maintaining a rustic yet practical feel. Bathrooms may include clawfoot tubs, vintage-style sinks, and patterned tiles, creating a harmonious balance between traditional aesthetics and modern amenities. Breton traditional interiors, for instance, are known for their wooden accents and maritime themes, adding regional character and warmth.
- Exposed beams
- Stone walls
- Antique furnishings
- Wooden accents
Maison Traditionnelle: Sustainable Practices
Sustainable practices in traditional house construction often start with the use of natural and local materials. This includes timber, stone, and clay, which are typically sourced from the immediate surroundings. Using these materials not only reduces the environmental impact by minimizing transportation but also ensures that the construction blends harmoniously with the local landscape. The reliance on locally available resources supports the community’s economy and preserves traditional craftsmanship.
Energy-efficient design features are integral to maison traditionnelle. These houses are often built with thick walls made of stone or brick, which provide natural insulation and help maintain a stable indoor temperature. Additionally, traditional roof designs, such as those using terracotta tiles, are excellent at reflecting heat, thereby reducing the need for artificial cooling. Modern adaptations can include the use of high-efficiency insulation materials, double-glazed windows, and passive solar design principles to further enhance energy efficiency.
Eco-friendly additions like solar panels, rainwater harvesting systems, and green roofs can be seamlessly integrated into traditional house designs. Solar panels provide a renewable source of energy, while rainwater harvesting systems capture and store rainwater for household use, reducing the demand on municipal water supplies. Green roofs, which involve planting vegetation on the roof, offer insulation benefits, reduce stormwater runoff, and enhance the aesthetic appeal of the home. These practices ensure that maison traditionnelle not only preserve their historical charm but also meet contemporary standards for environmental sustainability.
Xpat Journeys: Your Guide to Maison Traditionnelle
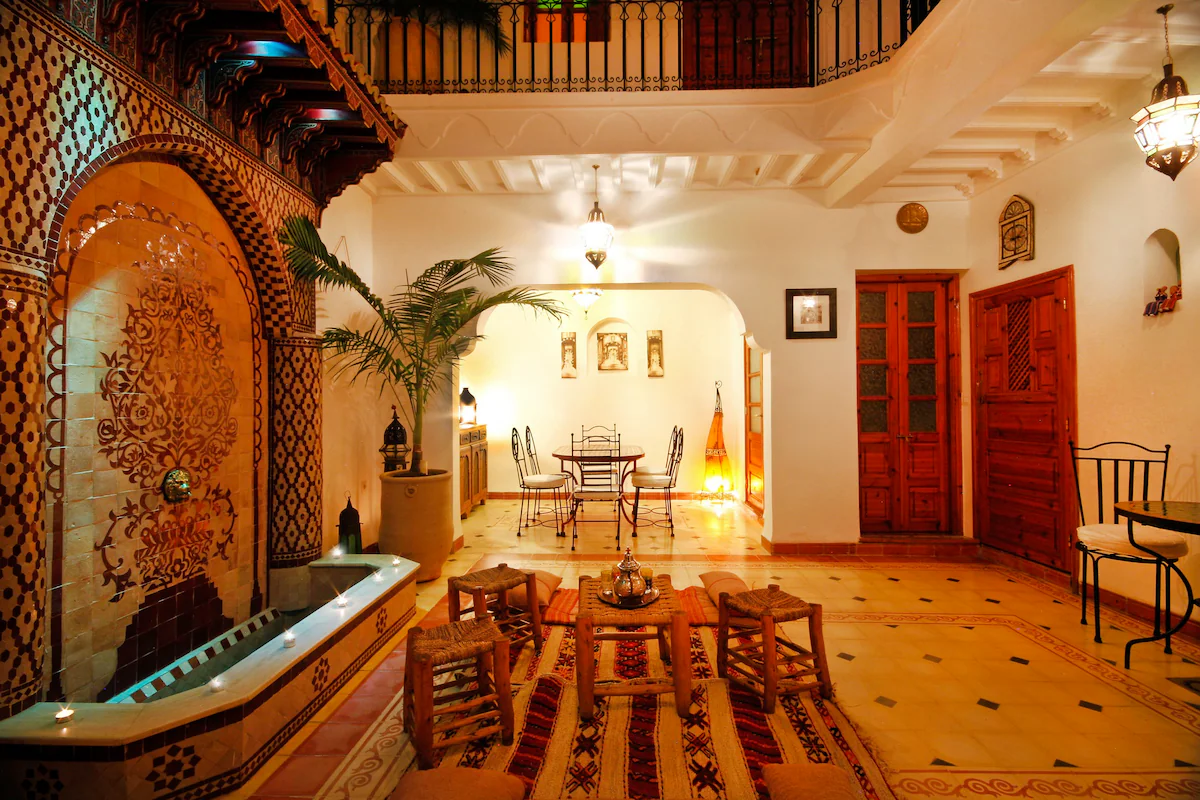
Xpat Journeys offers unparalleled expertise for those interested in traditional house construction and restoration. Their team comprises highly experienced architects and artisans who specialize in traditional styles, ensuring that every project is both authentic and meticulously crafted. Whether it’s restoring an old maison traditionnelle or building a new one from scratch, Xpat Journeys provides the technical know-how and cultural understanding required to bring these timeless homes to life.
The comprehensive support provided by Xpat Journeys covers every stage of a traditional house project. From initial planning and design to sourcing materials and executing construction, their services are all-encompassing. They ensure that each step is handled with precision, respecting the historical and cultural significance of traditional houses. Clients can rely on Xpat Journeys to deliver a seamless experience, combining traditional craftsmanship with modern project management.
- Expert insights and guidance
- Network of experienced architects and artisans
- Comprehensive project support
Final Words
Uncovering the essence of a maison traditionnelle highlights their enduring materials and seamless integration with the environment. These homes not only offer emotional and financial value but also foster a sense of community and heritage.
Regional variations include vibrant Mexican casas, timber-framed Alsatian homes, and tatami-filled Japanese houses. Sustainable practices and modern adaptations ensure their longevity and eco-friendliness.
Through the guidance of platforms like Xpat Journeys, enthusiasts can explore, construct, and restore these timeless beauties, preserving their charm for future generations. The journey towards owning or understanding a maison traditionnelle is indeed rewarding and enriching.
FAQ
C’est quoi une maison traditionnelle ?
Quelles sont les habitations traditionnelles ?
C’est quoi une maison conventionnelle ?
Quelle est la meilleure forme de maison ?
Maison traditionnelle house
Maison traditionnelle design
Maison traditionnelle architecture
Maison traditionnelle française
Maison traditionnelle japonaise
Maison Pierre
Top Attractions
Why would an ancient civilization dedicate 180 years to…
Why did the ancient Egyptians choose a secluded desert…
Are the Great Pyramids of Giza merely monumental tombs, or…


